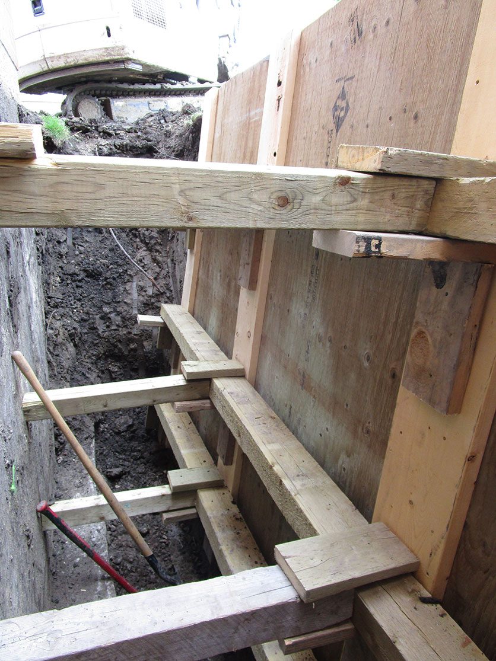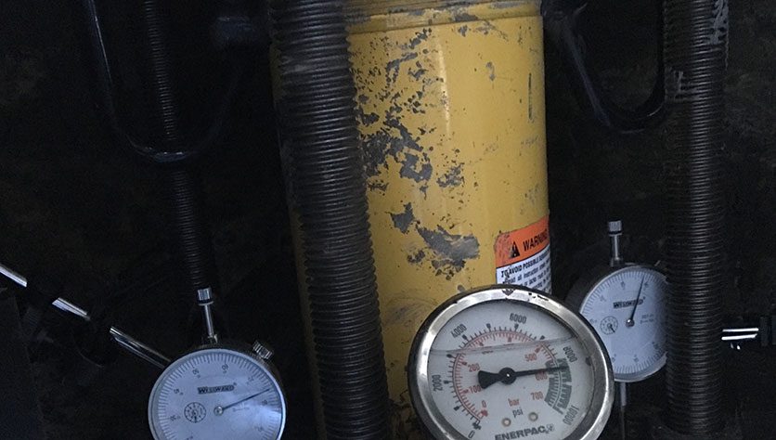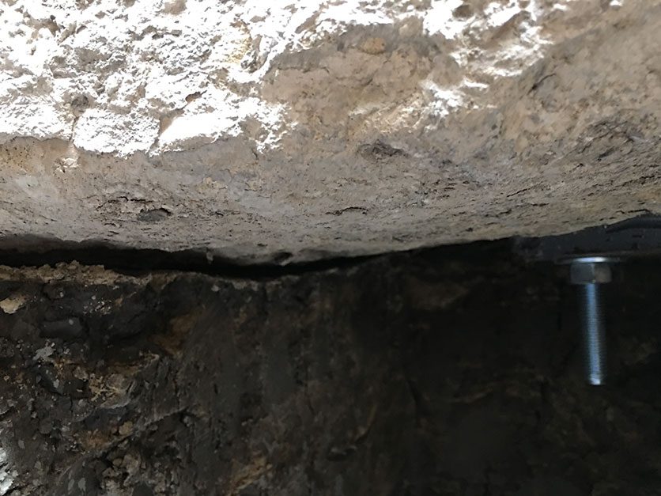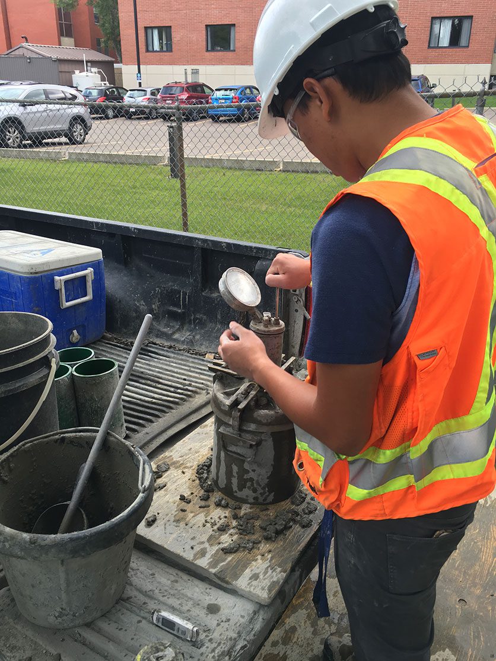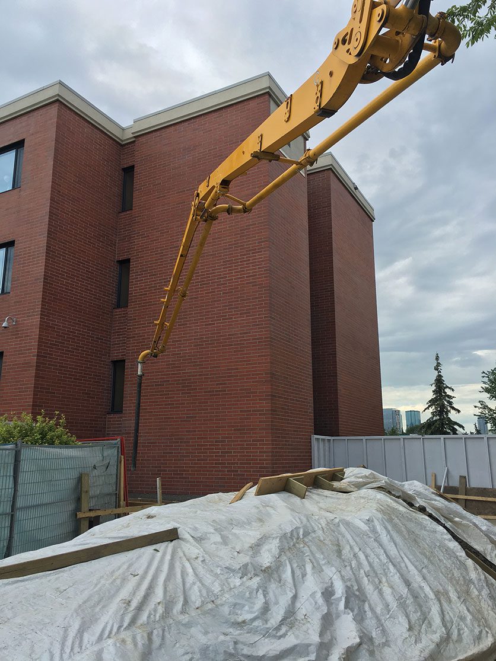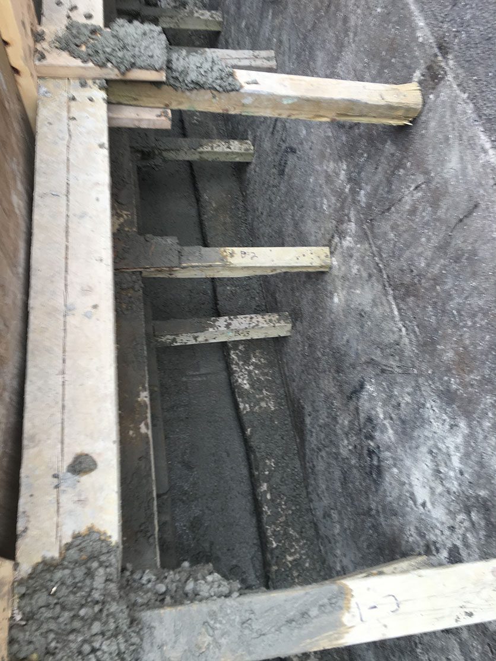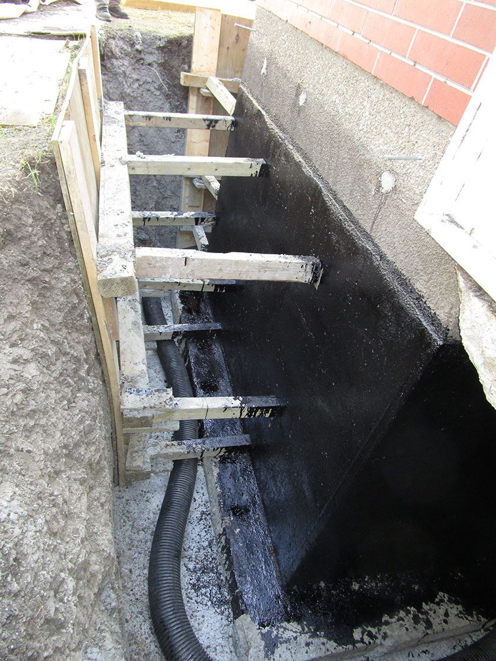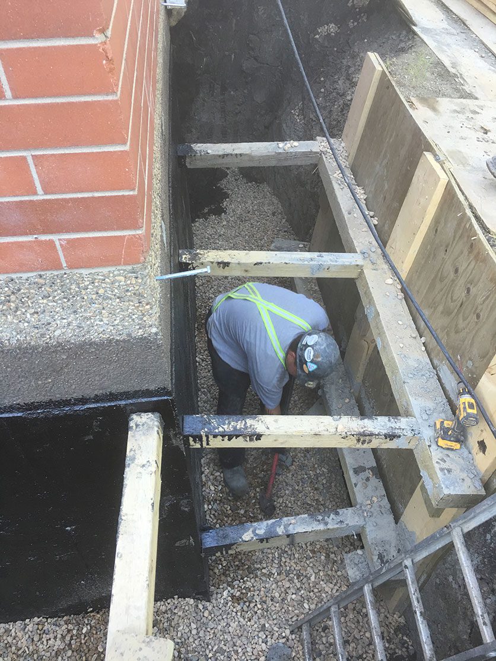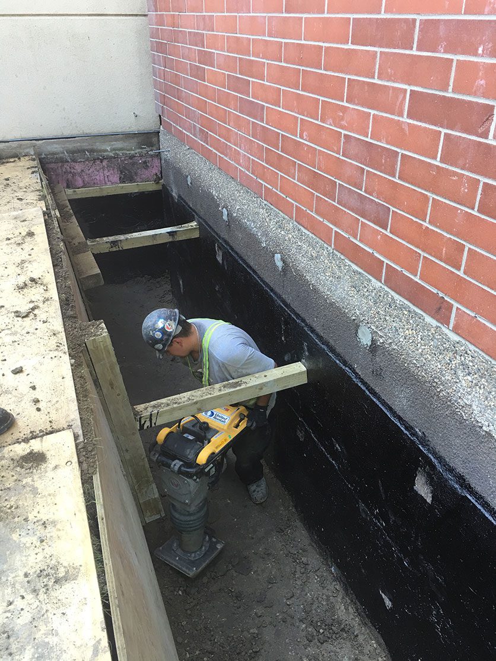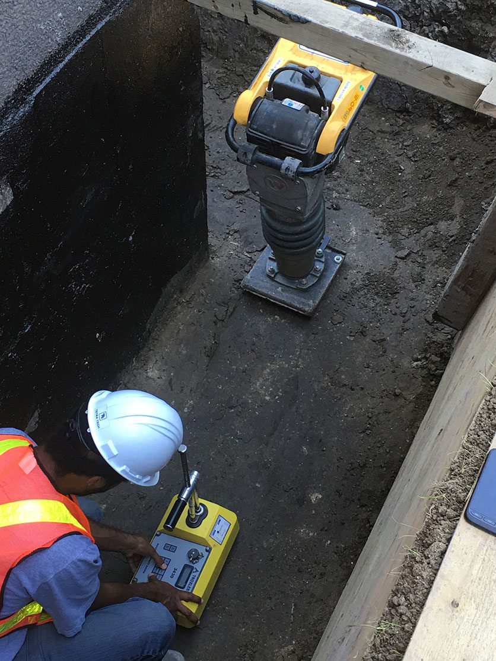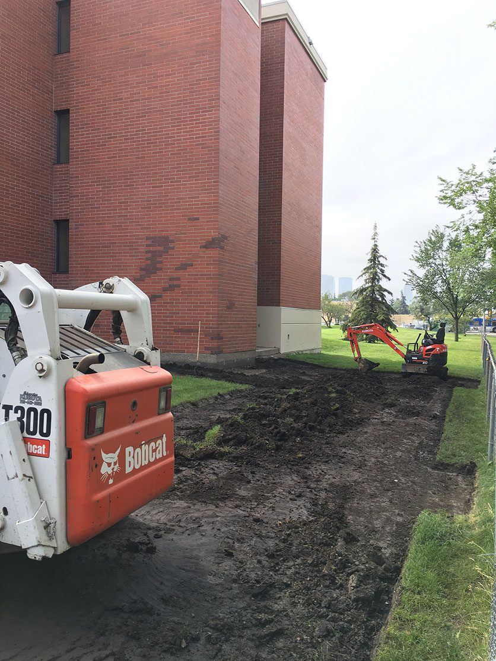FOUNDATION UNDERPINNING
WHAT IS UNDERPINNING?
Underpinning is a process used to remedy damaged, or settling foundations; or when more height is desired in a basement or cellar. Underpinning helps to remediate the impact of foundation movement caused by soil settlement or consolidation, pile failure, water erosion, or improper initial installation. It provides more stable support for a building to prevent shifting and settling that can make foundation unstable. Often older basements do not have the “headroom” or height needed when developing a basement. Certain forms of underpinning assist in the creation of this needed height. Underpinning should be overseen by a Structural Engineer so they can provide expert guidance through design and construction.
MASS POUR UNDERPINNING
Depending on the outcome of the structural engineering assessment and design process, a mass pour might be done. This is the most efficient method as it is a continuous pour of reinforced concrete underneath the current foundation.
MULTI-PILE UNDERPINNING
If the soil is less stable and deeper depths for proper bearing support need to be attained. Underpinning piles may need to be installed. Abarent has extensive experience using it’s proprietary Steel Pipe Push Piles or Screw Piles depending on the specific circumstances of the project.
BASEMENT & FOUNDATION UNDERPINNING
Abarent employs knowledgeable underpinning technicians and engineers who will assess the situation and come up with a plan based on the specific requirements of the project. We have been improving foundations since 1989 and we possess the qualifications, experience, and the equipment needed to complete your project.
Underpinning for a Foundation
Buildings have a tendency to sink and shift. The original foundation may be flawed because it was constructed incorrectly, changes to soil moisture content may have occurred, or an event that has impacted the foundation’s ability to perform. Underpinning will help correct this.
UNDERPINNING FOR BASEMENT LOWERING
Many older homes were not built with the foresight that people may want to use the basement as a functional living space. Some basements are glorified crawl spaces or with barely enough room to walk around. Underpinning can help to fix this and give you more room by lowering your basement. Increasing “headroom” means you can develop your basement-increasing living space, function, and property value.
WHEN IS UNDERPINNING NECESSARY?
There are several situations in which underpinning may be needed to reinforce your foundation.
- If you see large cracks in the walls of your home.
- If your floors have become uneven, and your doors and windows are off square.
- If your garage door is off square and won’t close properly.
- If a basement is being lowered.
- If you have an addition and it appears to be separating from the house.
All of these signs above can point to a weakened foundation from soil shifting or a need due to development requirements. We recommend not ignoring these signs or needs and contacting an underpinning contractor for an estimate. Abarent’s experienced engineers can analyze your situation and come up with a detailed remediation and construction plan
A house may need underpinning if you’re adding a level to a property, underpinning is required as an extra level means significant more weight which can cause a severe sinking of the foundation. Underpinning helps reinforce the foundation so this doesn’t occur. Also, if you are considering lowering your basement because of foundation issues, or for more space, your house will need underpinning as you will have to excavate into the soil and reinforce the integrity of the foundation.
GET AN UNDERPINNING ESTIMATE
If you are experiencing any foundation issues you might require underpinning please contact Abarent’s Vancouver office.
We can discuss the details of your project, our range of work and provide you with an underpinning cost estimate based on your specific needs and budget.
GET AN UNDERPINNING ESTIMATE
If you are experiencing any foundation issues you might require underpinning please contact Abarent’s Vancouver office.
We can discuss the details of your project, our range of work and provide you with an underpinning cost estimate based on your specific needs and budget.
We take pride in our customer service. Fill out the form below and we will respond within 1-2 business days.
OUR ADDRESS
AbaVan Construction and Inspections Ltd.
#2506, 1033 Marinaside Crescent
Vancouver, BC
V6Z 3A3
Leave us a Google review
Phone: 1-604-260-2068
E-mail: info@abarent.net
Abarent Foundation Repairs, 1033 Marinaside Crescent #2506, Vancouver, BC V6Z 3A3, Canada
