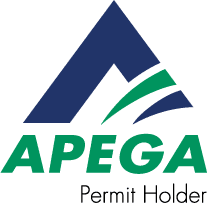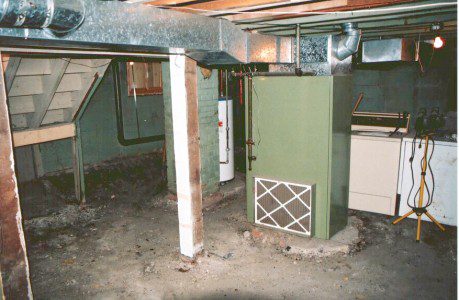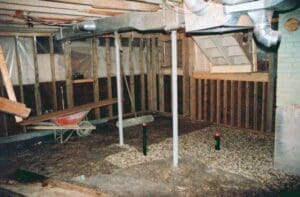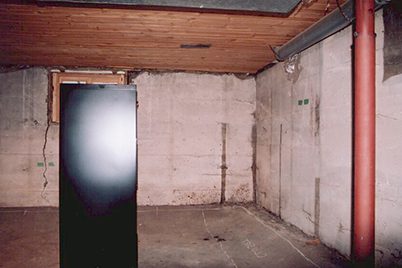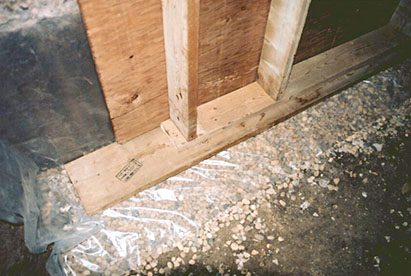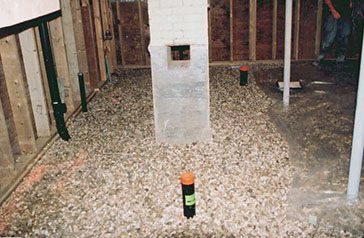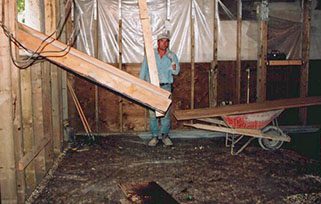BASEMENT FLOOR LOWERING IN EDMONTON
Oftentimes older basements do not have the height required to make a functional or more importantly, legal basement construction possible, which is why basement lowering in Edmonton has become increasingly popular.
At Abarent in Edmonton, we have a proprietary Engineered System that allows us to lower basement floors to enable proper headroom heights for your development plans, enhancing the quality of your living space.
Transform Your Old Basement with our Expert Services
Can you imagine transforming an old basement space that you only used for storage (maybe 6 feet or so height) into a comfortable new 7-8 foot ceiling that is waterproof with a brand new level floor through our excellent basement lowering process?
It’s not only possible but also an area in which Abarent has over 34 years of impressive experience in basement construction and lowering.
Need more information or a quote? Contact us.
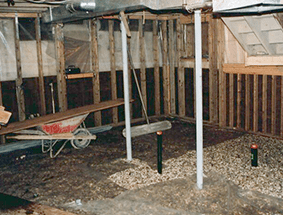
WHAT IS BASEMENT FLOOR LOWERING?
Basement floor lowering is an excellent process of excavating the existing basement floor to create additional headroom and easily usable space, greatly improving your home’s functionality.
The cost to dig out a basement involves removing the old concrete slab, excavating the soil underneath, installing a sturdy new engineered foundation retention system, and pouring a new concrete floor.
This can increase ceiling height and allow for more functional living space while improving moisture control in your basement.
However, it is a complex renovation process that requires careful planning and expertise to ensure the structural integrity of your home.
BENEFITS OF LOWERING A BASEMENT FLOOR
- Foundation underpinning is a method used to strengthen and stabilize a foundation that has become weak or unstable. There are several types of foundation underpinning methods, including:
- Increased living space: By lowering the basement floor in Edmonton, you can easily increase the headroom and create more comfortable, usable living space in your basement.
This can be ideal for adding an extra bedroom, home theater, or any other functional space. - Improved home value: A finished basement can add significant value to your home. Basement lowering can make your basement more attractive to potential buyers, thereby increasing your home’s overall resale value.
COST OF BASEMENT FLOOR LOWERING SERVICES
The cost of basement lowering services in Edmonton can vary widely depending on factors such as the size of the basement, the depth of the excavation, the condition of the existing foundation, and the complexity of the project.However, as a rough estimate, the price of digging out a basement can range from $30 to $100 per square foot, with an average cost of around $50 to $70 per square foot.
This means that a typical 1,000 square foot basement floor lowering project could cost anywhere from $30,000 to $100,000, but the impressive results are often worth the investment.
Get a detailed price quote from Abarent to get an accurate cost estimate for your specific project.
QUESTIONS ABOUT FOUNDATION WALL REPLACEMENTS?
- What are the benefits of basement floor lowering? By lowering the basement floor, you can increase the headroom and create more usable living space in your basement. This can be ideal for adding an extra bedroom, home theater, or any other functional space, greatly enhancing your home’s versatility.
- How long does the process take? A finished basement can add significant value to your home, making the construction cost a worthwhile investment.
Lowering the basement floor can make your basement more attractive to potential buyers, thereby increasing your home’s overall value and appeal. - What are the challenges of basement floor lowering? The process can be complex, requiring specialized equipment and experienced contractors. It may also involve addressing water management and foundation issues.
- Will I need permits for basement floor lowering? Yes, in most cases, you will require permits for basement floor lowering, depending on the local building codes and regulations to ensure compliance and safety.
It’s important to check with your local authorities and obtain the necessary permits before starting the project. Engineering is absolutely required for any floor lowering project. - Can any basement be lowered? Not all basements are suitable for basement lowering, as factors like drainage and soil conditions must be carefully evaluated.
The feasibility of the project depends on various factors such as the existing foundation, soil conditions, location of utilities, and potential for improved insulation and energy efficiency.
GET A FLOOR LOWERING PRICE QUOTE IN EDMONTON
If you need experienced professionals to help with your basement floor lowering, contact Abarent Construction’s Edmonton or Vancouver office.
We can discuss the details of your project, our range of work and provide you with an estimate based on your specific needs and budget.
We take pride in our customer service. Fill out the form below and we will get back to you as soon as we can.

