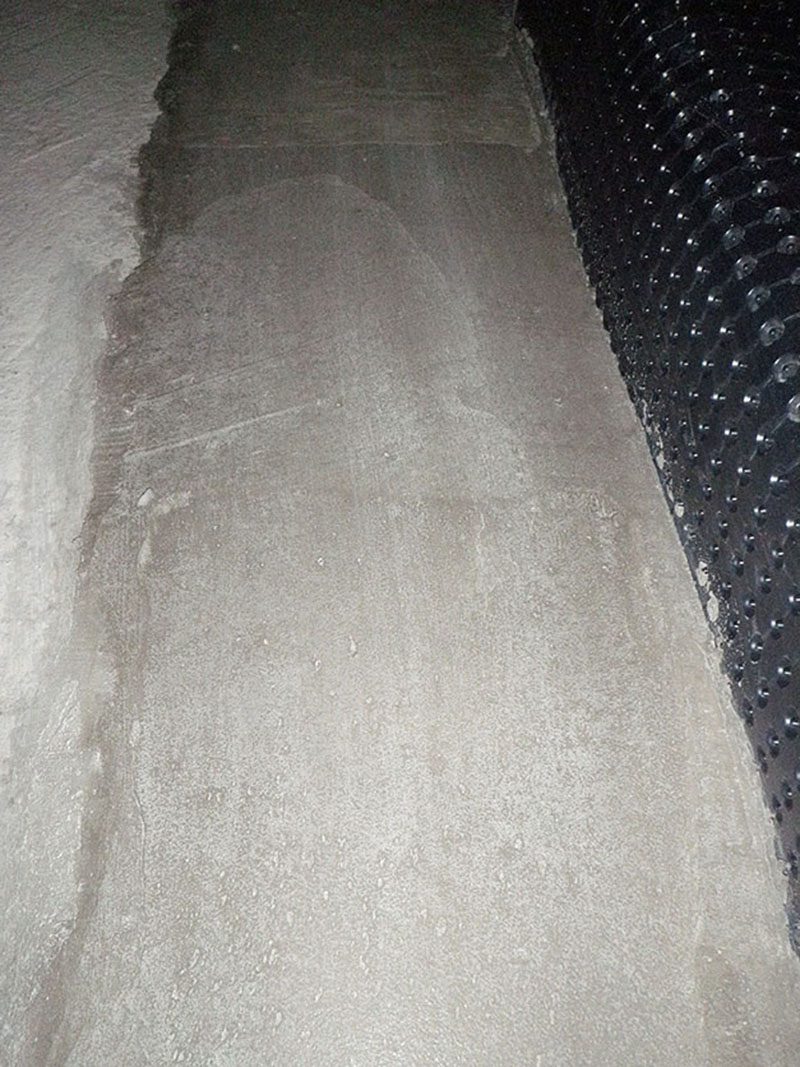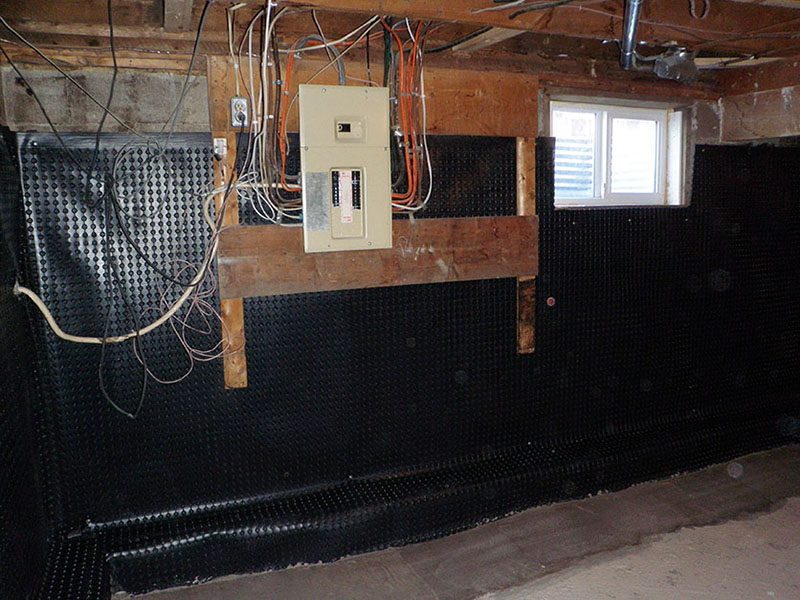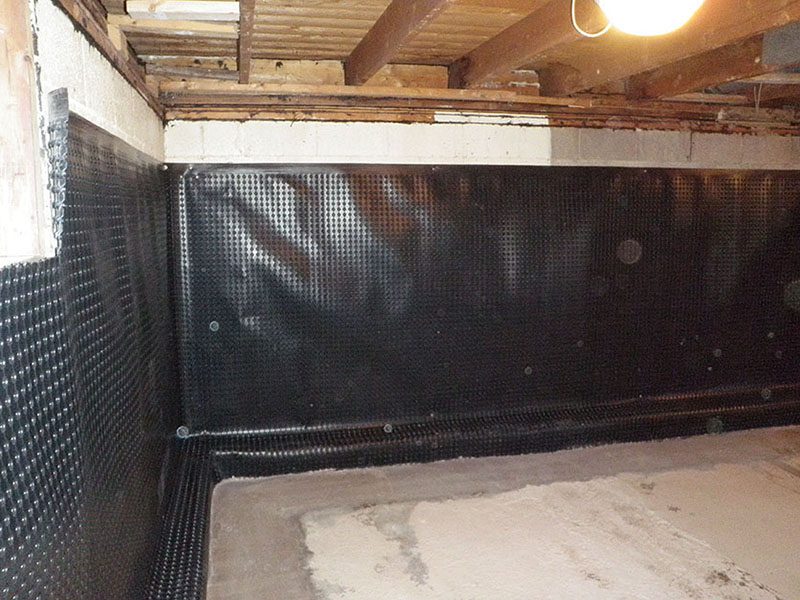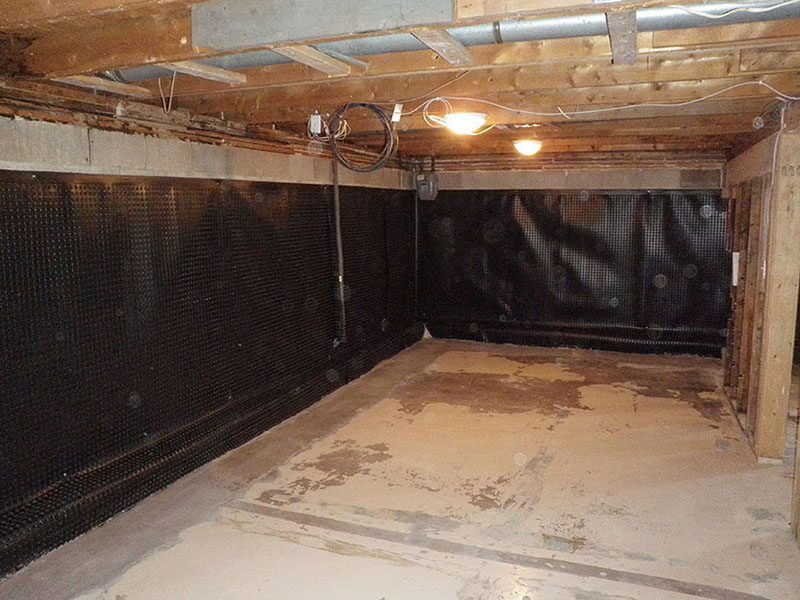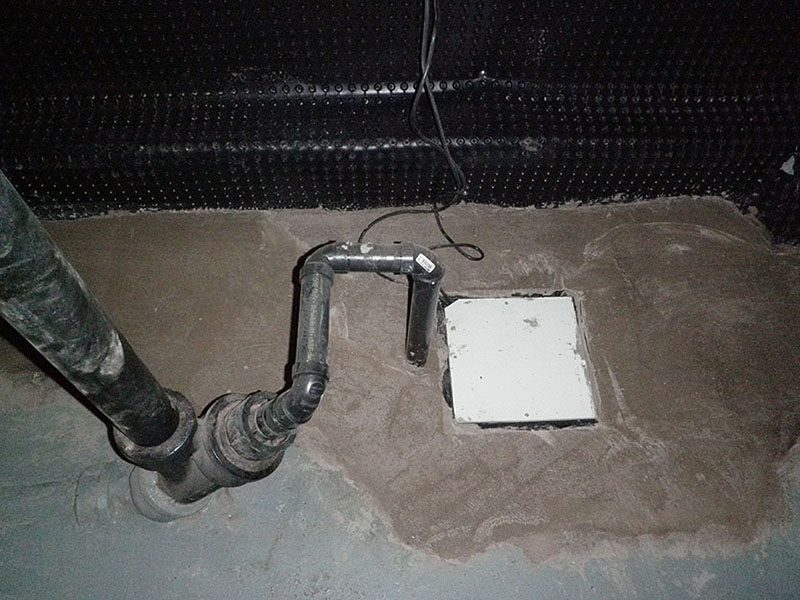OUR CASE HISTORIES
MAYER – DRAINAGE & SUMP SYSTEM
This house is a 1950’s built house in rural Alberta. It appeared as though the interior floor had been lowered with the top of the basement slab located at the bottom of the foundation footing. The homeowner was experiencing some severe basement water seepage. Due to the location of the floor in relation to the footing and the client’s budget we came up with a solution to control the path of water.
PROJECT GOALS
- Re-direct water into a drainage medium
- Install weeping tile for footing drainage
- Installed a sump system to drain weeping tile
OUR APPROACH
- We installed a drainage mat product called “System Platon on the interior of the foundation wall. This mat extended down the vertical wall, around the footing on the interior and into a drainage layer that we installed below the floor using interior weeping tile.
- The drainage mat was drained into the interior weeping tile installed out from the footing so as to not compromise the bearing angle of the footing. The section of concrete removed to accommodate this process was then replaced.
- The interior drainage system was drained into an interior sump system. The county allowed us to drain this sump system into the existing sewer system. It should be noted that not all municipalities allow this.
- We effectively control water and drain all water that would otherwise come in at the footing location into the drainage mat to the interior weeping tile and into the sump where it is pumped out.
Our client has experienced no further water seepage and as the system functions as intended.
